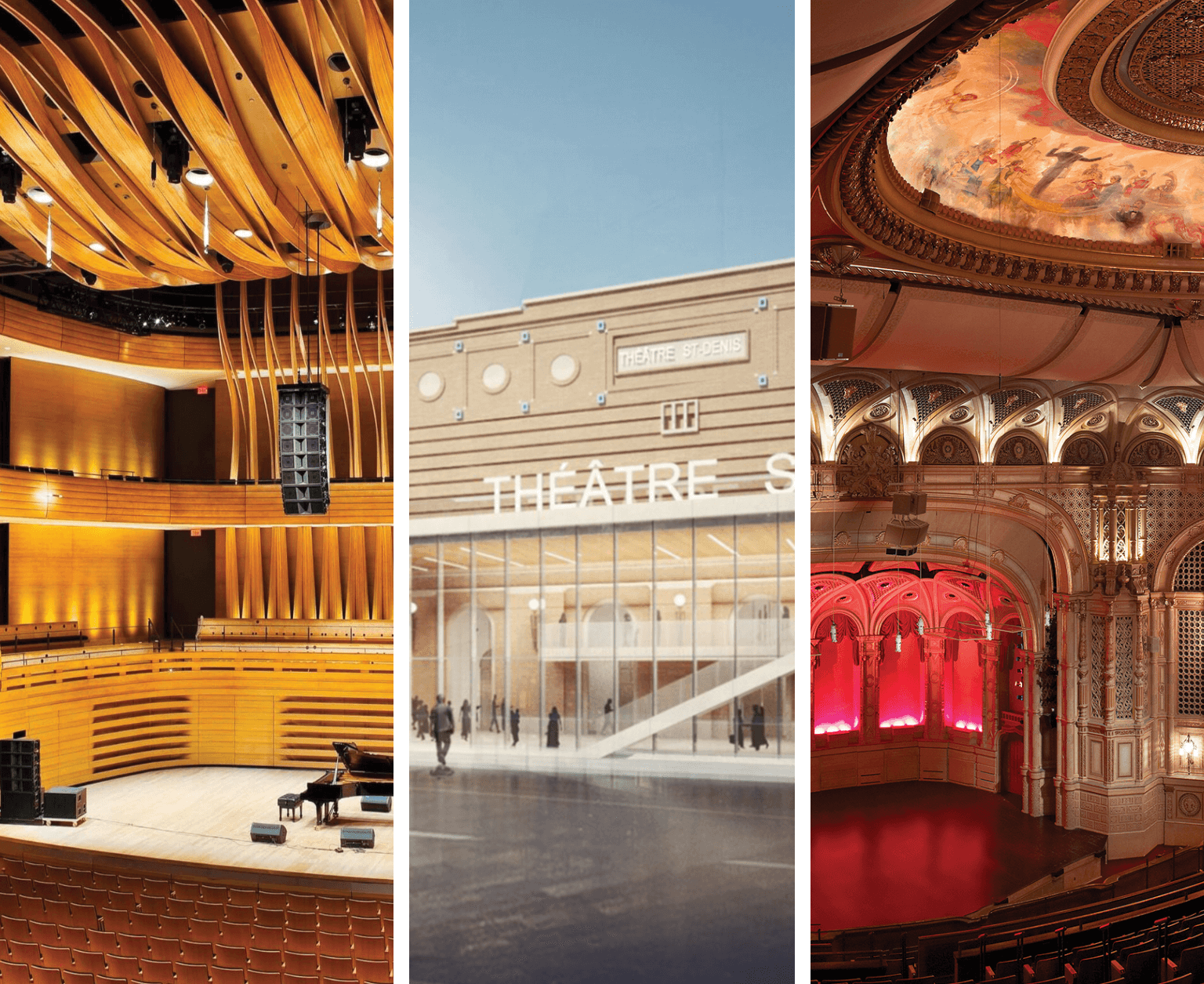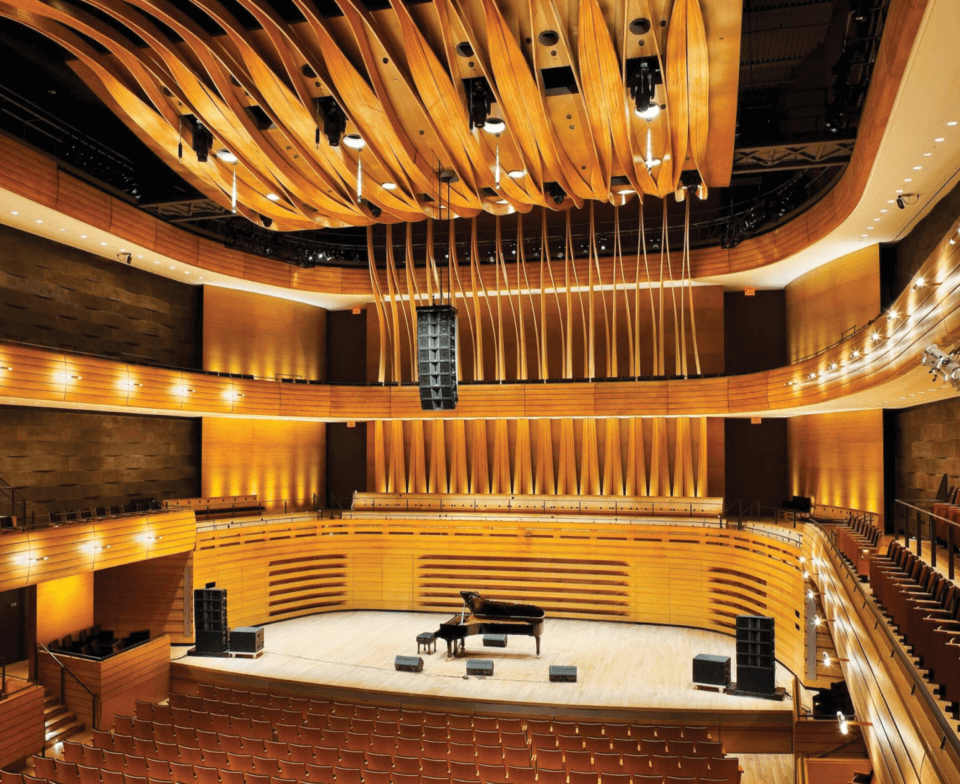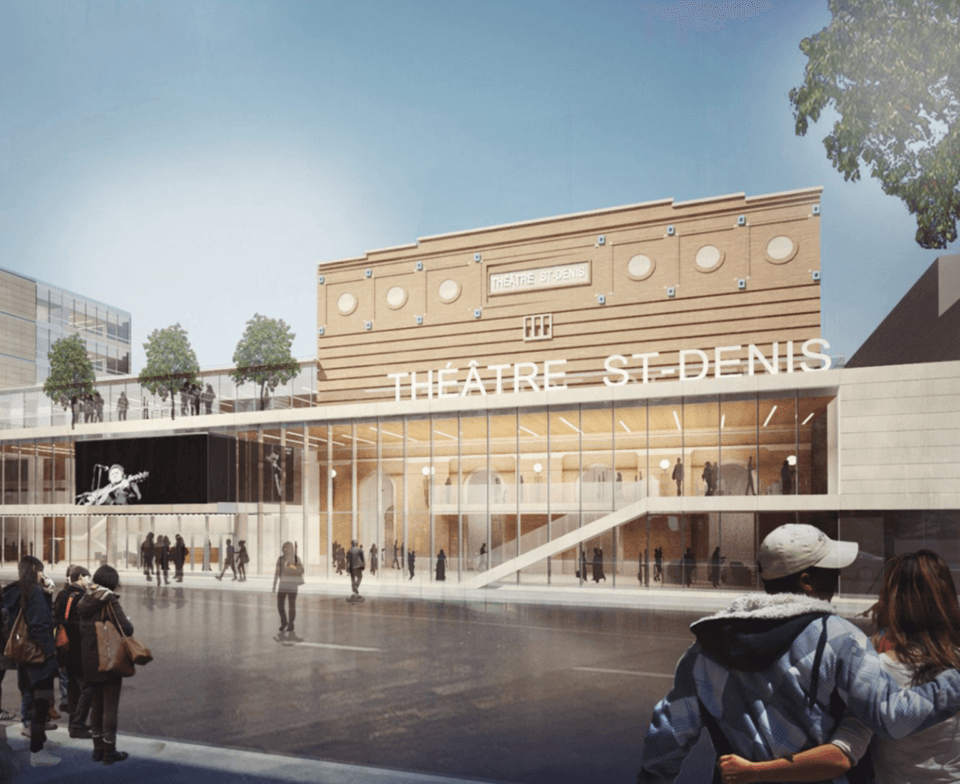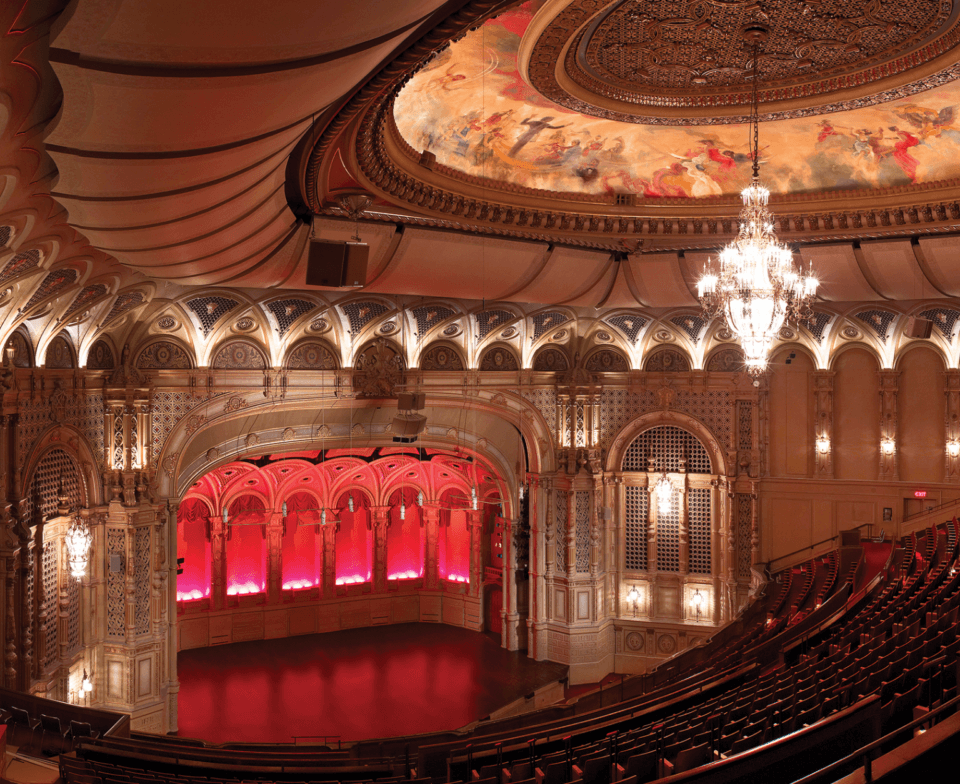- CEOCap
- Jaime Watt’s Debut Bestseller ‘What I Wish I Said’
- Media Training
- The Push Back
- Internship program
- Update Your Profile
- Homepage
- It’s time for a change
- It’s time for a change
- Kio
- Ottawa
- Art at Navigator
- Navigator Limited Ontario Accessibility Policy
- Virtual Retreat 2020 Closing Remarks
- COVID-19 Resources
- Offices
- Navigator Sight: COVID-19 Monitor
- Navigator Sight: COVID-19 Monitor – Archive
- Privacy Policy
- Research Privacy Policy
- Canadian Centre for the Purpose of the Corporation
- Chairman’s desk
- ELXN44
- Media
- Perspectives
- Podcasts
- Subscribe
- Crisis
- Reputation
- Government relations
- Public affairs campaigns
- Capital markets
- Discover
- studio
- How we win
- What we believe
- Who we are
- Careers
- Newsroom
- AI
- Empower by Navigator
- Environmental responsibility

After years of public health restrictions, uncertainty and fear, Canadians are enthusiastically flooding back to concert halls, venues and auditoriums. Enduring symbols of our country’s love for the arts, historic venues have undertaken extensive restorations to showcase their past and to meet the changing needs of the modern concertgoer. Here are three historic theatre revitalization projects that stand out.

Toronto’s revered Royal Conservatory of Music has fostered young Canadian musical talent for more than a century. The Conservatory was founded in 1886 and in 1963 relocated to its current home on Bloor Street West. Its distinctive, Victorian red-brick hall was originally built in the 1880s and served as the original location of McMaster University until it moved to Hamilton in 1930.
In the early 2000s, the Conservatory undertook an extensive restoration and construction project of its iconic building, led by KPMB architects, with the goals of strengthening its academic offerings and cementing its role as one of Toronto’s major cultural institutions.
The addition of Koerner Hall, the renovation’s showcase auditorium, was of particular interest to performers and audiences alike. Opened to the public in 2009, Koerner Hall is a world-class venue offering concertgoers an intimate yet acoustically bold experience. Since its inauguration, Koerner Hall has welcomed artists like Yo-Yo Ma, Frederica von Stade and Midori.
The hall’s most notable feature is an undulating oak “veil” that cascades behind the stage, defining the Conservatory’s iconic image. Gently curving oak balconies hover over the audience, offering two tiers of uninterrupted sightlines. The curvature of the balconies contributes to the hall’s embracing acoustics. Koerner Hall’s modern exterior is in juxtaposition to the Conservatory’s original Victorian structure and allows visitors an expansive view of the nearby ROM Crystal and the University of Toronto’s scenic Philosopher’s Walk.

Montréal’s historic Théâtre St-Denis was inaugurated in the heart of the city’s Latin Quarter in 1916. Originally designed for use as a French-language cinema, it eventually welcomed major international and Canadian acts, from opera singer Maurice Chevalier to the Orchestra of Milan under the direction of Arturo Toscanini.
At its inauguration, the Théâtre St-Denis was the largest in Canada, accommodating more than 3,000 patrons. Throughout its history, the venue has undergone various crises of identity, most notably a permanent change in vocation from film to the musical arts in the 1980s.
The current revitalization project, financed by owner Compagnie France Film and led by architecture firm FABG, will integrate the original theatre with Espace St-Denis, a burgeoning cultural and gastronomic hub home to a restaurant, piano bar and a multi-purpose performance space. The revitalization of Théâtre St-Denis’ main hall will commence in 2023. Its historic limestone façade, which was partially concealed by an earlier renovation, will be visible once again after the demolition of pre-existing structures.
The new glazed foyer will reveal the theatre’s classic architecture at street level and promote inclusion and transparency in Montréal’s lively arts and cultural scene. The project is one of many recent investments in the cultural capital of Montréal’s Latin Quarter.

The Vancouver Orpheum Theatre’s eclectic architecture is representative of the exotic phase of 1920s cinema in which it was born. Moorish, Spanish Renaissance and Baroque influences fuse to create an opulent setting for a variety of musical acts.
Built in 1927, the Orpheum now serves as the permanent home of the Vancouver Symphony Orchestra and frequently welcomes other classical and contemporary performers. In the 1940s, the installation of the Orpheum’s now iconic neon sign cemented the historic landmark’s location in the 800-block of Granville Street.
In response to the significant economic downturn faced by Granville Street’s entertainment sector during the pandemic, architecture firm Perkins and Will, alongside developer partners, have filed a rezoning application for an ambitious redevelopment of the 800-block of Granville Street.
The proposal is highly contentious amongst Vancouverites; some people are concerned about its proportion of modern elements. The architects envision a juxtaposition between old and new, celebrating the Orpheum’s history through the preservation of original façades and the addition of amenities to support the theatre’s viability.
The addition of flexible office and hotel space is intended to boost economic prospects for the struggling entertainment area. Public hearings on the proposal will be held over the next year.


